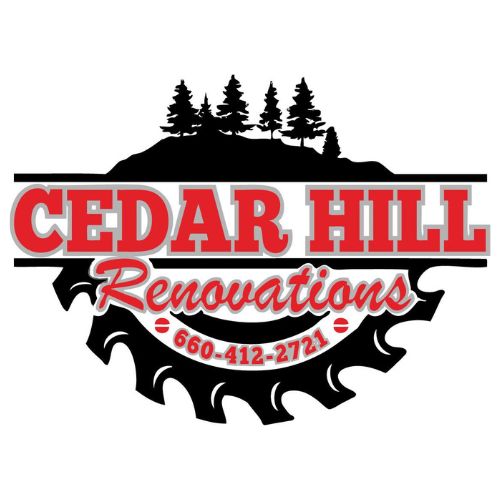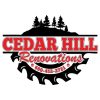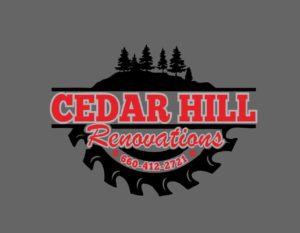PRICING
PRICING GUIDE
We Can Offer
the ideal remodel plans
Each project is different, but here are some ballpark figures of the different pricing we offer.
Get Your Free Estimate
If you would like to go over your remodel and get a free quote give us a call today!

Bathroom Remodel
Basic
$
16,000+
-
Professional designing assistance and concept renderings
-
Full demolition, cleanup and removal of all project debris
-
Updating plumbing and lighting fixtures
-
Level 1 fixtures options
-
Installing a new, level 1 vanity
-
Ceramic tile or Luxury Vinyl Plank/Tile flooring
-
White poly shower with tub surround
-
For bathrooms up to 100 sq. ft.
Premium
$
23,000+
-
Professional designing assistance and concept renderings
-
Full demolition, cleanup and removal of all project debris
-
Install new (Updating) the plumbing and lighting fixtures
-
Level 2 fixture options
-
Replace existing tub/shower with new tub/shower. ONYX® or freestanding tub
-
Porcelain tile or Luxury Vinyl Plank/Tile floor
-
Install a new level 2 vanity with Quartz countertop
-
For bathrooms up to 150 sq. ft.
Luxury
$
39,000+
-
Professional designing assistance and concept renderings
-
Complete demolition and removal of all project debris
-
Options include claw-foot tub, or walk-in shower with ONYX® shower base and walls. Other options are porcelain or natural stone tiled walls
-
Porcelain tile or Luxury Vinyl Tile Floor
-
Moisture resistant drywall
-
Level 3 updated plumbing and lighting fixtures with relocation options
-
New custom vanity and countertop (granite/quartz)
-
Luxury shower features
-
For bathrooms up to 200 sq. ft.
Kitchen Remodel
Basic
$
25,000+
-
Professional designing assistance and concept renderings
-
Full demolition and removal of all project debris
-
Refinish existing Cabinetry
-
Install Luxury Vinyl Plank flooring
-
Appliances Remain in Existing Locations
-
Level 1 Plumbing Fixtures and countertops
-
Ceramic Tile Backsplash
-
Repaint walls
-
Kitchen size up to 125 sq. ft.
Premium
$
39,000+
-
Professional designing assistance and concept renderings
-
Full demolition and removal of all project debris
-
New cabinetry with layout modifications allowed within existing space
-
Flooring replaced with upscale Luxury Vinyl Tile/Plank/Ceramic tile
-
Appliances may be relocated
-
New level 2 cabinetry
-
Level 2 plumbing fixtures
-
Level 2 countertops (Granite/Quartz)
-
Updated lighting locations
-
Porcelain tile backsplash
-
Repaint walls and ceiling
-
Kitchen size up to 150 sq. ft.
Luxury
$
59,000+
-
Professional designing assistance and concept renderings
-
Full demolition and removal of all project debris
-
Remove existing walls to accommodate expanded kitchen design layouts
-
New/Refinished hardwood flooring in new kitchen area (possible adjacent rooms)
-
Appliances may be moved to other locations
-
Customized cabinetry options
-
Level 3 plumbing fixtures
-
Level 3 countertops (Granite/Quartz/Custom Butcher Block Tops)
-
Natural stone tile backsplash
-
New smart appliances
-
Full repaint
-
Kitchen Size up to 200 sq. ft.
Basement Remodel
Basic
$
15,000+
-
Professional designing assistance and concept renderings
-
Open concept floor plan up to 600 sq/ft.
-
Framed exterior walls. Drywall and insulation.
-
Painted exterior walls.
-
Baseboard electric heat.
-
Open ceiling painted black
-
Basic lighting and outlets package
-
Carpeted basement access stairway and floors
Premium
$
25,000+
-
Professional designing assistance and concept renderings
-
Up to 1000 sq/ft. basement
-
Floor plan will include 3 rooms with flat panel doors
-
Spray foam insulation on exterior walls
-
2 additional closets
-
Under stairwell storage
-
Electric heat
-
LVP (luxury vinyl plank) flooring throughout
-
Drop ceiling
-
Premium lighting and outlets package
-
Carpeted stairs
-
2 TV outlet configurations
Luxury
$
65,000+
-
Professional designing assistance and concept renderings
-
HGTV worthy layout and amenities
-
Up to 1500 sq/ft. basement
-
Floor plan includes 3 rooms with raised panel doors
-
Basic ½ bathroom
-
Custom wet bar
-
Spray foam insulation on exterior walls
-
Sound insulated interior walls
-
Premium lighting and outlets package
-
Drywall ceiling with LED recessed lighting
-
Custom bathroom
-
LVP (luxury vinyl plank) flooring throughout
-
Theater sound and AV wiring in one room
-
Wall mounts for TV and speakers
-
Also includes Cap-A-Tread® stair system or stained oak treads and risers

